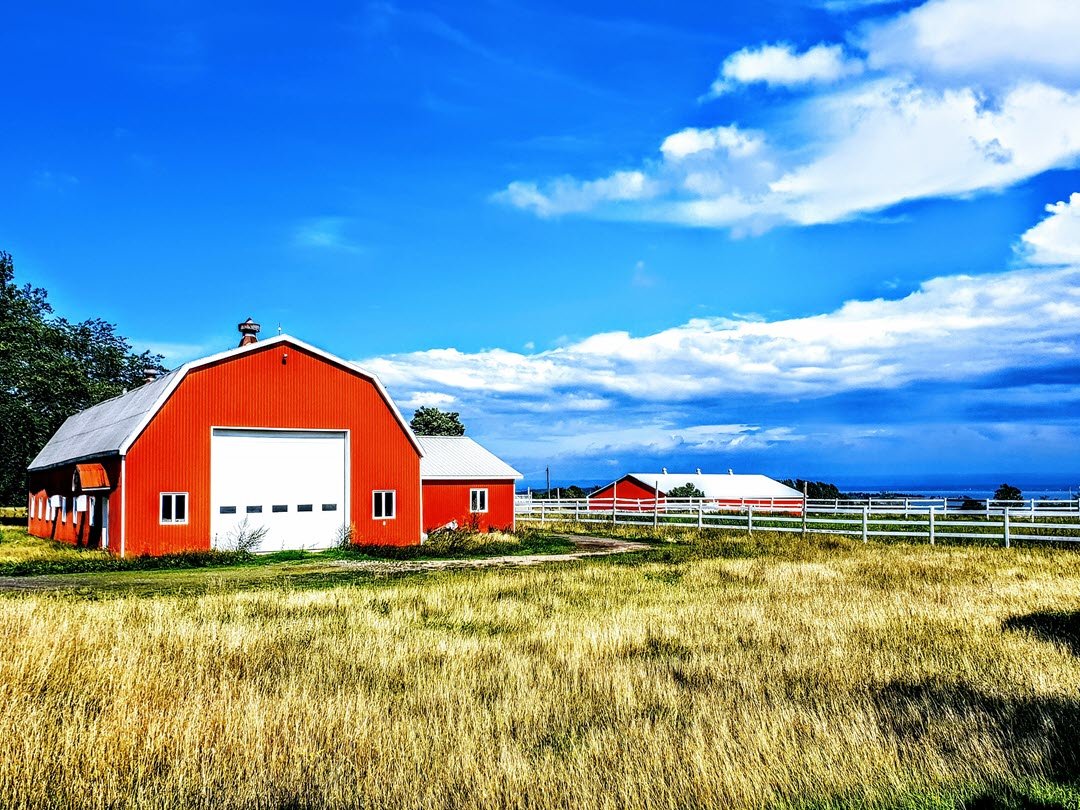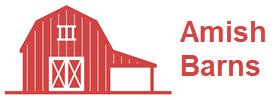Your Barn-Building Guide

Your Barn Building Planning Guide
Some Ideas to Consider
No barn is the perfect fit for all situations. However, barns are flexible buildings. The best barn for you may have some specific and perhaps even unique needs. Beyond any particular needs, there are your desires. Beyond requirements and desires, some considerations are related to climate, budget, and lifestyle.
Traditionally a barn was for a farm to store materials needed on the farm. This may include food for both the farmer and family as well as food for livestock. Equipment was also often protected by storing it in the barn. For the farmer, the barn was and still is a place where morning chores are performed. A barn is also a place to rest and is shelter from the summer sun. A barn is a place of birth. A place to weather the downpour.
Barn designers and historians often reminisce about childhood memories made in barns, helping to put up hay or feed horses. People who work the land have unique connections with barns.
Barns are special buildings. Today, barns are popular structures for equipment storage, event venues, in-law suites, workshops, vacation rentals, and primary residences.
If you have decided to build a barn, then the first step is to do some research. Your research will help you to plan your project. A good plan is essential.
What materials will you use? And what type of foundation is best? Will you hire contractors or take the DIY approach? You need to research the process and may also decide to consult with an expert. The result will be a barn that you love and one that fits your needs.
Consider how you’ll use the space now and in the future.
First, you’ll need to think about the design of your barn. What features do you need, and how much space?
If you’re planning a storage space for farm equipment, for example, a simple shed design may be all that is needed. However, if you’re planning to service the equipment yourself, you may want more space and perhaps even a proper place for tool storage.
If you’re housing livestock, you’ll need to design the barn based on your animals’ needs. Will you store feed in the barn? Do you need windows or other ventilation? If you’re not sure about your animals’ needs, reach out to your veterinarian.
Air Movement
Air movement is a necessary part of a barn plan if animals will live in the barn. Most breathing problems can be traced to inadequate barn ventilation. Temperatures over 80 degrees Fahrenheit will make many animals uncomfortable. Therefore, you need to keep your animals warm in the winter and cool in summer.
For every need you might have, there is a barn design that will address those needs.
Your Barn Needs – Future Considerations
It would be best if you also planned for the future.
Perhaps you have a small herd now. What might your herd look like 10 or 15 years from now? Some barn designers provide plans that take this into account, with flexible designs that can be expanded if needed.
Choosing a Barn Design
Once you know what you need in a structure, you can choose a design. Unless you have an engineering background, though, you likely want to obtain plans from a trustworthy source.
One popular and practical option is to choose a barn kit that suits your needs.
A typical kit includes the design, building instructions, and most of the necessary materials. Standardized kits can offer cost savings for buyers and might be a good choice if you’re planning to do some of the labor yourself.
Barns In Your Area
You may also want to consider the local barn-style traditions. A barn has a particular utility and purpose and should also be attractive and aesthetically pleasing. A pleasing design that meshes with the traditional barns already present in the area may be a good idea.
In general, when building, you must choose a structurally sound design. Ask about warranties when discussing barn designs.
If you do purchase a kit, make sure that changes in building materials, snow load variations, and the serious impact of deviations from the plans are checked with a local engineer. You will want to ensure that any modifications are proper and still constitute a reliable design.
DIY or Use A Local Builders
As with kit homes, barn kits contain many of the materials needed for final construction, but more work is required once the kit arrives.
Buyers will need to plan for site work, including clearing land and building a foundation for the barn. Any electricity, plumbing, or finish work is typically the buyer’s responsibility. And most kit companies don’t provide labor.
Many buyers want to do some of the work themselves. Still, others choose to pay local contractors to assemble the structure for them.
Your Barn’s Foundation
As with houses, there are many foundation types to choose from when building a barn.
Pole barns are a common foundation type; a barn is built on wooden poles or posts buried in the ground. This is an inexpensive and straightforward building method.
Concrete footings will be a longer-lasting foundation when compared to wooden posts. Pole barns commonly suffer from rotting wood, which compromises the building’s structural integrity.
A concrete perimeter wall or an entire concrete slab foundation is also often used for a barn foundation.
For this aspect of barn building, it’s best to review and discuss options with local experts familiar with soil type and frost patterns in your area.
Choosing Materials
Both wood and metal barn kits are available. Each type of material has advantages and drawbacks.
Wood has an insulative factor. It’s much more comfortable for animals to be in a wooden structure because the wood will absorb and release moisture. Wood provides some primary climate control for the animals where metal causes moisture to condense.
Manufacturers of prefabricated steel barns claim it’s a better material than wood. It’s generally less expensive, fire-proof, and won’t rot or degrade quickly. And they emphasize that with proper site drainage and ventilation, condensation can be minimized.
In a guide on historic barn restoration, the National Park Service lists common issues associated with wood barns, including moisture penetration, termites, carpenter ants, and other pests. But with regular inspections and periodic maintenance, they also emphasize the “strength, solidity and permanence” of wooden barns.
Look to your goals to determine the suitable barn for your farm, ask lots of questions along the way, and enjoy the barn-building process.

